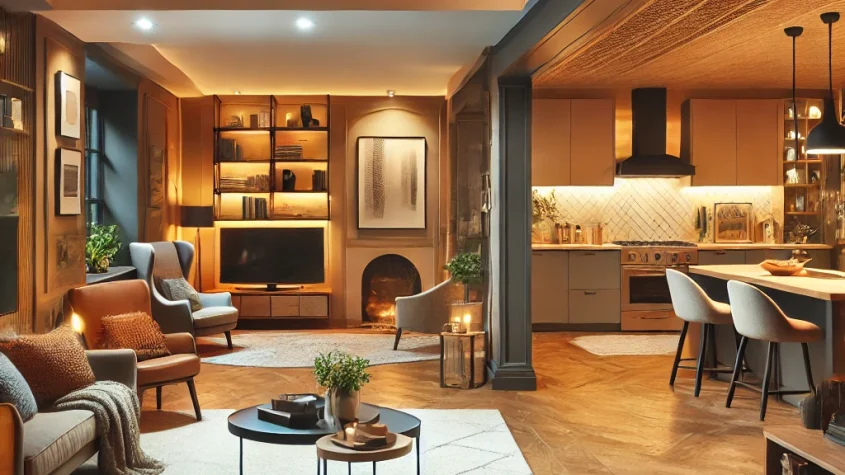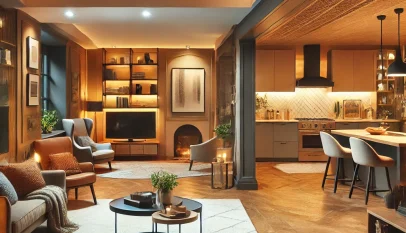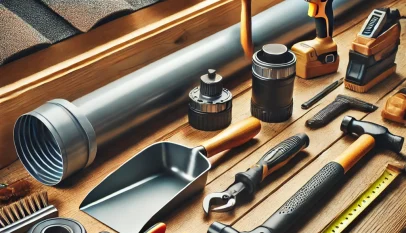Walk In Closet Design: Maximizing Space and Style for Your Home
The allure of a walk-in closet lies in its potential for both functionality and style. A well-designed walk-in closet maximizes storage space while showcasing personal style, making it a valuable addition to any home. By combining aesthetic appeal with practical organization, a walk-in closet transforms the way individuals experience their living space.
Creative storage solutions and thoughtful design elements can enhance the functionality of the closet. From adjustable shelving to high-quality materials, each choice contributes to a personalized environment that meets specific needs. Designers often emphasize the importance of layout to ensure ease of access and efficient use of space.
Incorporating lighting, mirrors, and unique accessories can elevate a walk-in closet beyond mere storage. These elements not only create a luxurious feel but also enhance visibility and ease of use. By embracing innovative ideas, anyone can create a walk-in closet that reflects their personality while remaining organized.
Essentials of Walk-In Closet Design
A wellwalk in closet designmaximizes space, enhances organization, and improves accessibility. Key elements such as effective space planning, appropriate lighting, and proper ventilation contribute significantly to its functionality.
Space Planning and Dimensions
Effective space planning is vital for a walk-in closet. The ideal width for a walk-in closet is typically 5 to 7 feet, allowing enough room for shelving and hanging space on both sides. A minimum depth of 6 to 8 feet ensures comfortable movement.
It’s important to consider layout. Common designs include L-shaped, U-shaped, and straight-line configurations. Wall-mounted storage options enhance vertical space. Additionally, incorporating an island in larger closets can provide extra surface area for accessories and folding.
Storage options such as drawers, racks, and shelves must be strategically placed. A design checklist can help:
- Hanging rods for long and short clothes
- Shelving for accessories
- Shoe racks for easy access
Lighting and Visibility
Lighting plays a crucial role in a walk-in closet’s functionality. Natural light is preferred, but artificial lighting is essential for nighttime use. LED lights are energy-efficient and have a long lifespan, making them a practical choice.
Consider installing recessed lighting or track lighting for a clean look. Adding task lighting in specific areas, like above a vanity or shelving units, enhances visibility.
Incorporating mirrors can significantly improve light distribution and create an illusion of space. Dimmable switches offer flexibility, allowing adjustments based on time of day or personal preference.
Ventilation and Airflow
Proper ventilation in a walk-in closet prevents moisture buildup and musty odors. Adequate airflow helps keep clothing fresh and in good condition. Including windows, if possible, is a natural solution.
If windows are not an option, consider installing exhaust fans or ventilation systems. These solutions help circulate air.
In addition to airflow, using dehumidifiers can help maintain optimal humidity levels. Proper fabric care is vital: silica gel packs or cedar blocks can absorb excess moisture and discourage pests. Regular ventilation practices ensure a pleasant environment for clothing storage.
Customization and Style Choices
Customization of a walk-in closet allows for a personalized touch, ensuring that the space meets individual needs and preferences. Key aspects include selecting materials, determining color schemes, and implementing efficient organization systems.
Material Selection
Choosing the right materials impacts both aesthetics and functionality. Wood is a popular choice for shelving and cabinetry, providing a warm, classic look. Melamine offers a cost-effective alternative that is easy to maintain and comes in various colors. Glass accents can add a modern touch, while metal components often provide durability.
When selecting flooring, options such as hardwood, tile, or carpet are common. Each material affects comfort and maintenance. For hardware, it’s advisable to consider finishes like brushed nickel or polished chrome, as these can enhance the overall style and feel of the space.
Color Schemes and Themes
Color plays a crucial role in the mood and perceived size of the closet. Light colors, such as whites and pastels, can make the space feel larger and more open. Darker hues, like navy or charcoal, create a bold statement but might diminish the sense of space.
In terms of themes, minimalistic designs emphasize simplicity with cleaner lines and fewer embellishments. On the contrary, a more traditional approach may include decorative moldings and rich wood tones. Integrating accent colors through accessories can also personalize the area without overwhelming the primary palette.
Organization Systems
Efficient organization systems cater to individual storage requirements and can greatly enhance functionality. Shelving units are essential for maximizing vertical space. They should be adjustable to accommodate varying item heights.
Drawer solutions provide concealed storage for smaller items, keeping the space neat. Hanging rods should be positioned at different heights to optimize garment storage. Utilizing baskets or bins for accessories can further streamline organization, ensuring items are easily accessible yet out of sight.
Incorporating lighting into the design can also enhance visibility, making it easier to locate items quickly. Properly planned organization meets both practical needs and personal style preferences.
Sympathy Flowers Ottawa: Thoughtful Selections for Expressing Condolences
When someone experiences a loss, sending sympathy flowers can convey compassion and suppor…











